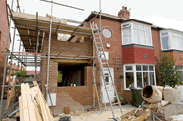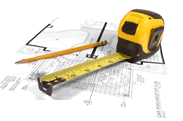Terms & Conditions
The terms and conditions laid out below are our rules of engagement and are intended to protect the interests of all parties engaged in any project with which we are involved.Building Design Services
‘The Client’ shall mean any person(s), business, company, association, club, etc, who instruct Building Design Solutions Ltd to prepare building plans in accordance with any of the services outlined on the Building Design Services pages of this website. ‘The Designer’ shall mean Building Design Solutions Ltd and any representatives / consultants thereof engaged in any project implemented by The Client. ‘The Contractor’ shall mean any person(s), business, or company, etc, who is/are appointed by The Client to carry out building works in accordance with building plans (and any other information) supplied by The Designer to The Client.
The Client shall make The Contractor aware of these terms and conditions and will require The Contractor to agree to abide by them. The Designer will not be obliged to liaise with The Contractor at any time unless this is carried out.
The Client should be aware that his/her/its proposed development may require compliance with The Party Wall et cetera Act 1996, and therefore he/she/it should be familiar with the duties which may be placed upon him/her/it prior to commencement of building works. A link to a guidance booklet can be found to right-hand side of this page.
The Designer reserves the right to charge The Client a £50.00 initial site consultation fee (if The Client requires this service), which will be refunded to The Client upon full instruction for any of the Building Design Services highlighted on this website. Upon full instruction, The Client will pay a deposit for our services at 25% of The Designer’s total fee (which can be calculated using the Fee Calculator supplied on this website), less any monies previously paid for an initial site consultation. The Client should be aware that the deposit will be used to cover all initial expenditure incurred by The Designer in relation to their proposed project, and it is therefore non-refundable should the project be aborted through no fault of The Designer. The balance of The Designer’s fee is payable by The Client upon completion of the plans / calculations, etc - 4No. copies of which will be released to The Client once this is carried out.
The Client shall not deposit any supplied plans / calculations, etc, with his/her/its Local Planning Authority and/or Local Building Control department (or independent approved inspector) until he/she/it has had sufficient opportunity to check and verify that the information provided is in accordance with his/her/its verbal or written brief. If instructed by The Client, The Designer will make all necessary local authority applications on his/her/its behalf; however, this will not be carried out until The Designer has received written confirmation from The Client (via letter or email) that he/she/it is satisfied that the brief has been met. Subsequent client requests for alterations to original project drawings/structural calculations,etc, will be charged at The Designer’s standard hourly rate of £35.00/hour, or a pre-determined negotiable fee. In this event, 4No. copies of all updated plans will be supplied - marked as Revision A, B, C,....etc. Further additional copies of the plans can be made available at £5.00/copy, or alternatively, The Designer will email the updated drawings to The Client (in PDF format) free of charge, and The Client may arrange further hardcopies from his/her/its electronic copies, as required.
The Designer will make every effort to ensure that all plans/construction details provided comply with current Building Regulations. However, these regulations are subject to change and approval is occasionally ‘conditional’. Therefore, any building works which commence prior to Building Regulations approval is done so at the risk of The Client and/or The Contractor. Should a Local Building Control department (or approved inspector) attach conditions to an approved scheme, the drawings may be amended (by The Designer) accordingly as 'Revision A' and 4No. copies of the amended drawings will be supplied to The Client at no further cost. Further additional copies of the plans can be made available at £5.00/copy, or alternatively, The Designer may email the drawings to The Client (in PDF format) free of charge, and The Client may arrange further hardcopies from his/her/its electronic copies, as required.
Although The Designer may offer advice regarding planning issues relating to The Client's proposed project, it is the responsibility of The Client to ascertain whether or not planning permission is required for their project. Furthermore, The Designer will develop the plans in accordance with The Client’s brief/wishes, and therefore does not accept any responsibility whatsoever should planning permission be refused. The Client must be aware that the decision of their Local Planning Authority to grant or refuse planning permission is beyond the control of The Designer, and therefore any building work which is commenced prior to the relevant permissions being in place, is done so at the risk of The Client and/or The Contractor. If planning permission is refused, The Client may engage The Designer to amend the plans in accordance with any stipulations of the Local Planning Authority, or to begin the appeal process, and will be charged for these additional services at The Designer’s standard hourly rate of £35.00/hour, or a pre-negotiated fee.
The Client shall require The Contractor to highlight any aspects of the supplied plans which The Contractor considers there to be insufficient or ambiguous information, before any work commences on site. In this event, The Designer shall provide clarification for any ambiguities prior to commencement of any works on site. Should The Contractor fail to highlight any ambiguities at this pre-site stage, it will be assumed that The Contractor deems there to be sufficient clear information to accurately tender for, and safely conduct, the works being proposed. Should The Contractor require subsequent site direction or construction advice from The Designer, he/she/it shall notify The Client beforehand, and The Client, if agreeable, will engage The Designer for this purpose, and will be charged for these additional services at The Designer’s standard hourly rate of £35.00/hour, or a minimum call out charge of £50.00 per visit. Should The Client wish to be remunerated by The Contractor for these unforeseen charges, it will be in accordance with separate terms and conditions set out between The Client and The Contractor.
The Contractor shall be responsible for checking the accuracy of all dimensions shown on the plans provided, and the correct setting out of all works on site. The Contractor shall notify The Client of any discrepancies in the design or measurements shown on the supplied drawings before conducting any works affected by those discrepancies. In this event, The Client will alert The Designer - who will amend the plans/details accordingly, as deemed necessary. The Contractor shall seek professional structural advice (at his/her/its own expense) if he/she/it has any concerns as to the safe erection of any proposed structure/s, or stability of existing structures, during demolition or building works.
The Contractor must be fully satisfied that he/she/it has sufficient competency to carryout all proposed works, and he/she/it must fully understand his/her/its responsibilities for compliance with all regulations and legislation (including the CDM 2007 Regulations) affecting the proposed development. A link to a CDM 2007 guidance booklet, which highlights the responsibilities of all 'duty holders' including Clients, Designers, and Contractors, can be found to the right-hand side of this page.
Building Survey Services
'The Client' shall mean any person(s), business, company, association, club, etc, who instruct Building Design Solutions Ltd to act on his/her/its behalf for the purpose of conducting survey work, and preparing survey reports, in accordance with any of the services outlined in the Building Survey Services pages of this website. 'The Surveyor' shall mean Building Design Solutions Ltd and any representatives / consultants thereof engaged in survey work on behalf of The Client. 'The Contractor' shall mean any person/s or business, or company, etc, who is/are appointed by The Client to carryout building repair/maintenance work in accordance with any recommendations of The Surveyor.
The Client shall make The Contractor aware of these terms and conditions and will require The Contractor to agree to abide by them. The Surveyor will not be obliged to liase with The Contractor at any time unless this is carried out.
Upon instructing The Surveyor to carry out building survey services, The Client will agree to pay a deposit for these services at not less than 50% of The Surveyor's total fee, which can be calculated using the Fee Calculator supplied on this website. The balance of The Surveyor's fee is payable upon completion of the report, which will be sent to The Client in PDF format via email, once payment is received.
If the report contains recommendations for repair which require structural design and/or structural calculations, The Client may instruct The Designer to carry out the necessary work, for which The Client will be charged at our standard hourly rate of £35.00/hour, or at a pre-negiotiated fee. In this instance, the additional design work will be conducted in accordance with the services outlined in the Building Design Services pages of this website, and therefore the Terms & Conditions set out for Building Design Services (above) will apply in full.


















